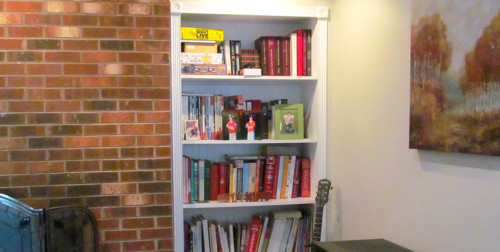Built-In Bookshelves Might Be the Answer to Your Lack of Space Dilemma
Posted by: Jay Preston
It doesn’t matter how large or small your home is; sooner or later you will be looking for more space. Rarely do you hear anybody complain about having too much room or too much wall and closet space. It is almost always universally the other way around. But here is the kicker: many times there is wasted space right in front of you. If the builder, architect or whoever designed your home thought about it a little bit more, they would have been able to eliminate the wasted space or poor designs. I hate when a wall is designed with wasted space because of bad placement of a window or door, or perhaps even a fireplace. I have a wall like this in my den. The fireplace is right in the center of the wall and it doesn’t leave much room on either side for adding furniture or utilizing the floor space. It just seems like such a missed opportunity.
So I took the opportunity to remedy the situation. I thought that instead of trying to cram in a couple of bookshelves and having them take up valuable floor space as well as wall space, I could build the bookshelves into the wall. Of course, life is all about compromises, and by building in the bookshelves, I would ultimately be taking a few square feet of garage space away from my workshop/storage unit. But in the end, I determined it would be worth it.
The first thing I did was remove the drywall from both sides of the fireplace, revealing the studs within the wall. There were no outlets or other electrical wires in this area, so I didn’t have to move any wiring to finish the project. The next thing I did was determine the width of the new bookshelves. This way, I could build the headers for the opening, because essentially I was building a new doorway into the garage until the project was completed. I removed the unneeded studs and framed in the header.
I did this without removing the drywall on the backside of the wall, keeping the den closed off from the garage for the time being. Now that the “door” was framed in, I could frame in the structure that would become the inside of the bookshelf. First I cut out the drywall, connecting the two rooms and built the rough frame of the bookshelves from inside the garage. Once the framing was done, I used sheets of bead board to cover the inside of the bookshelf. Bead board is great for adding a little bit of architectural design and style to a project. I really like the way it looks, and it adds a little detail to the finished project. So far, so good. The next step was to build the matching bookshelf on the other side of the fireplace.
After all of the framing was done and the bead board sheeting was installed, basically creating two large shadowboxes on either side of the fireplace, it was time to build the shelves. It really was quite easy—you just have to make precise cuts and make sure you level the shelving brackets so the final shelf is level. You don’t want you books slipping onto the floor.
All I did was take some lengths of quarter round trim and nail a piece across the back and both sides of the enclosure. Of course I measured and marked off where I wanted each shelf, just spacing the five shelves evenly. I just cut the corners at 45 degree angles and pieced it together. The trick is just to get it level. Take your time.
The last part of building the actual shelves was to cut the shelves to fit into place. Ideally, each shelf should be the same width and length, but because sometimes houses settle and there are no absolutes in remodeling, check the measurements before making each cut. I ripped the depth that I needed on 10-foot lengths of 5/8” preprinted shelves and then cut them to fit. After putting each shelf in place and making sure they all fit, I numbered them so I knew which shelf went where and removed them for sealing and painting. After painting, I placed the shelves back in place and trimmed out the bookshelves just like I would a door opening. In fact, I just used some pre-packaged door trim kits that I bought at my local hardware store.
It only took a weekend for this project and I think my total spend on materials was just under $200. But the satisfaction of seeing the shelves I built, holding my books and family photos and making great use of some wall space that was totally useless before, makes giving up the little bit of floor space in the garage worth it.



















That is common issue and simply to using the way and share this info to all window users how do i fix connections to bluetooth audio devices in windows 10 it is not hard process,simple to following the available here tips.
Managing space limits with textbooks may be somewhat challenging! As a student, I’ve discovered that the magic of built-in bookshelves is the key to organizing both my academics and my little dorm. They really are my saving grace in school! And edubirdie https://essays.edubirdie.com/case-study-writing is my go-to magician for handling difficult tasks; it transforms my tension into well-crafted marks. Cheers to nailing those examinations and making the best of cramped areas!